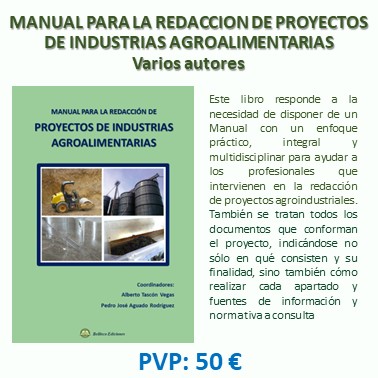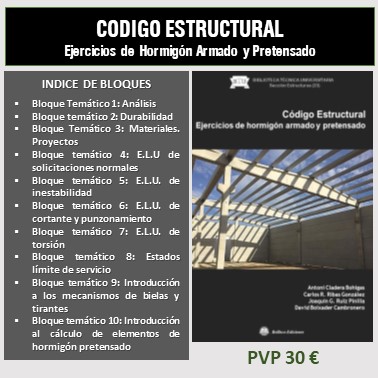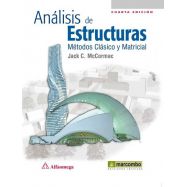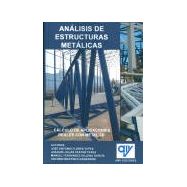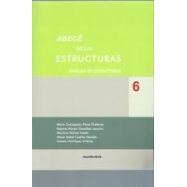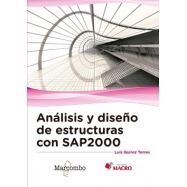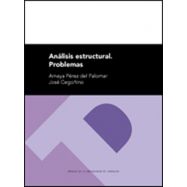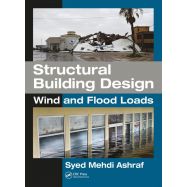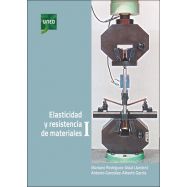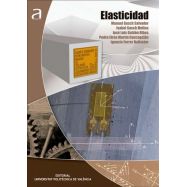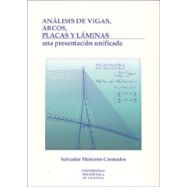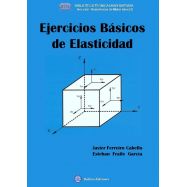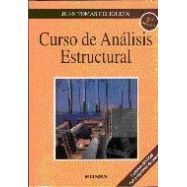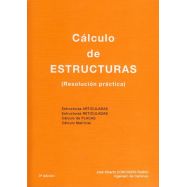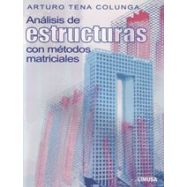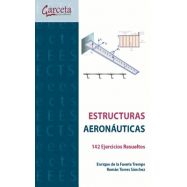Ningún producto
Materias
- BELLISCO EDICIONES. Nuestro Fondo Editorial
- FONDOS EDITORIALES EN DISTRIBUCION
- LIBROS TECNICOS EN INGLES
- ARQUITECTURA - URBANISMO
- AUTOMOCION - MOTORES - VEHICULOS
- AVIONICA - AERONAUTICA
- CALIDAD - EMPRESARIALES - GESTION
- CIENCIAS EXACTAS - MATEMATICAS
- CIENCIAS NATURALES Y APLICADAS
- CIENCIAS DE LA TIERRA - INGENIERIA DEL SUELO
- DICCIONARIOS TECNICOS
- ESTRUCTURAS - CONSTRUCCION
- Acústica (aislamiento, ruidos, vibraciones)
- Análisis de estructuras, resistencia de materiales, elasticidad, cálculo matricial
- Edificación
- Estructuras de Hormigón
- Estructuras Metálicas
- Estructuras de Madera
- Estructuras Mixtas
- Estructuras y Construcción en General
- Novedades Estructuras-Construccion
- rehabilitacion y restauracion
- Formación Profesional: Oficios en construccion, edificación y obras
-
- FORMACION PROFESIONAL
- HIDRAULICA - INGENIERIA SANITARIA - AGUAS
- INGENIERIA CIVIL - OBRAS PUBLICAS
- INGENIERIA MECANICA E INDUSTRIAL
- INSTALACIONES . GENERALES, EN EDIFICACION E INDUSTRIALES
- MATERIALES
- MEDIO AMBIENTE
- NORMATIVA
- OPOSICIONES
- PREVENCION DE RIESGOS LABORALES
- PROGRAMAS INFORMATICOS DE CALCULO
- TECNOLOGIA DE LOS ALIMENTOS: Industrias: Conservación, envasado y cadenas alimentarias
- TELECOMUNICACIONES - INFORMATICA - TECNOLOGIA DE LA INFORMACION
- OUTLET DE BELLISCO: Descuentos de hasta el 80%
- RELIGION, TEOLOGIA, MORAL Y ESPIRITUALIDAD
- VARIOS
- OFERTAS
- PROMOCIONES
- NEWSLETTER
- CATEGORIAS DESTACADAS
- ULTIMAS NOVEDADES BELLISCO
- ARQUITECTURA SOSTENBILE
- URBANISNO
- MATEMATICAS EN GENERAL
- AGRONOMOS-AGRICULTURA-FORESTALES
- ELECTROMAGENTISMO-ELECTRONICA-ELECTRICIDAD
- INGª Y MECÁNICA DEL SUELO. CIMENTACIONES
- TOPOGRAFIA, FOTOGRAMETRÍA, GEODESIA
- EDIFICACION
- ANALISIS DE ESTRUCTURAS, RESISTENCIA DE MATERIALES, ELASTICIDAD, CALCULO MATRICIAL
- OFICIOS VARIOS
- ABASTECIMIENTO Y DISTRIBUCION DE AGUA
- PUENTES
- TUNELES Y OBRAS SUBTERRANEAS
- MAQUINAS Y MECANISMOS
- SOLDADURA
- CLIMATIZACION
- INSTALACIONES DE AGUA
- INSTALACIONES ELECTRICAS CIENCIA E INGENIERIA DE MATERIALES
- ENERGIAS RENOVABLES
- DESARROLLO SOSTENIBLE
- INFORMATICA-SISTEMAS-FORMACION-PROGRAMAS
-
ELEMENTARY STRUCTURAL ANALYSIS AND DESIGN OF BUILDINGS: A GUIDE FOR PRACTICING ENGINEERS AND STUDENTS
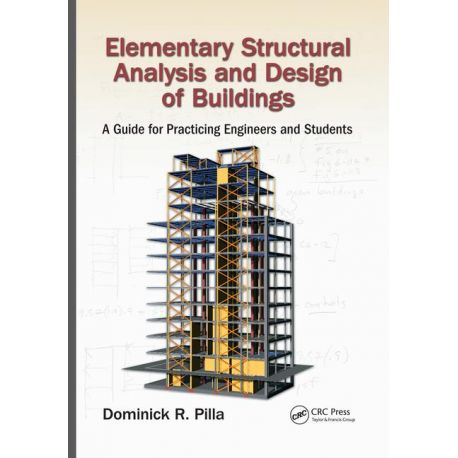 Ver más grande
Ver más grande Referencia: Código 07923
Enero de 2019 - Dominick R. Pilla - Refª 7923
Dominick R. Pilla
Enero de 2019 Páginas: 257
Código 7923 ISBN/EAN: 9780367028046
Summary
This overview of the analysis and design of buildings runs from basic principles and elementary structural analysis to the selection of structural systems and materials, and on to foundations and retaining structures. It presents a variety of approaches and methodologies while featuring realistic design examples.
As a comprehensive guide and desk reference for practicing structural and civil engineers, and for engineering students, it draws on the author’s teaching experience at The City College of New York and his work as a design engineer and architect. It is especially useful for those taking the National Council of Examiners for Engineering and Surveying SE exam.
Table of Contents
1. Minimum Design Loads for Buildings
1.1 Loads
1.2 Dead Loads
1.3 Live Loads
1.3.1 Reduction in Uniform Live loads
1.4 Snow Loads
1.4.1 Flat roof Snow Loads
1.4.2 Minimum Snow Load
1.4.3 Snow Drifts on Lower Roof
1.5 Thermal Loading
1.6 Forces and Loads Due to Soil Pressures
1.6.1 Active and Passive Lateral Pressure
1.6.2 Static Lateral Soil Pressure
1.6.3 Hydrostatic Pressure
1.6.4 Bearing Pressure
2. Wind and Seismic Forces Applied to Buildings
2.1 Lateral Loads
2.2 Wind Loads
2.3 Horizontal Seismic Loads
2.4 Vertical Seismic Load Effect
3. Lateral force Distribution
3.1 Wall Rigidities
3.2 Relative Rigidity Force Distribution (Rigid Diaphragm Analysis)
3.2.1 Center of Mass
3.2.2 Center of Rigidity
3.2.3 Polar Moment of Inertia
3.2.4 Eccentricity
3.2.5 Wall Shears (Direct and Torsional)
3.2.6 Design Wall Shears
3.3 Flexible Diaphragms
3.4 Seismic Static Force Procedure
3.4.1 Equivalent Lateral Force Method
3.5 Horizontal and Vertical Irregularities
4. Methods
4.1 Frame Analysis by Approximate Methods
4.1.1 Analysis of Building Frames for Vertical Loads
4.1.2 Analysis of Building Frames for Lateral Loads
5. Design and Detailing of Structures
5.1 Lateral Force Resisting Systems
5.1.1 Bearing Wall Systems
5.1.2 Building Frame Systems
5.1.3 Moment Resisting Frame Systems
5.1.4 Dual Systems with Special Moment Frames
5.1.5 Dual Systems with Intermediate Moment Frames
5.1.6 Cantilever Column System
5.2 Load Combinations
5.3 Building Drift
5.4 Redundancy Factors
5.5 Overstrength
5.6 Structural systems Integration
6. Steel
6.1 Introduction to Lateral Steel Design
6.2 Special Concentrically Braced Frames
6.2.1 Brace Design
6.2.2 Frame Design
6.2.3 Column Design
6.2.4 Beam Design
7. Concrete
7.1 Introduction to Lateral Concrete Design
7.2 Shear Wall Systems
7.3 Moment Frame Systems
8. Wood
8.1 Introduction to Lateral Wood Design
8.2 Plywood Diaphragm Design
8.3 Shear Walls and Collectors
9. Masonry
9.1 Introduction to Lateral Masonry Design
9.2 Building Wall Design for In-Plane Loads
9.3 Building Wall Design for Out-of-Plane Loads
10. Foundations and Retaining Structures
10.1 Types of Foundations
10.2 Spread Footings
10.2.1 Concentrically Loaded Footings
10.2.2 Eccentrically Loaded Footings
10.3 Mat-Slab Foundations
10.3.1 Combined Footing
10.4 Deep Foundations
10.4.1 Pile Caps
10.5 Retaining Structures
10.5.1 Foundation Walls
10.5.2 Free Standing Cantilevered Retaining Walls
11. Structural Review of Construction
11.1 Construction Administration
11.2 Special Inspections and Structural Observations
TAMBIEN LE PUEDE INTERESAR
- 42,75 €
- 34,20 €
- 48,00 €
- 20,00 €
- 28,20 €
- 10,00 €
- 140,00 €

